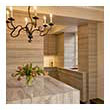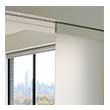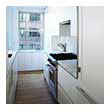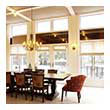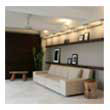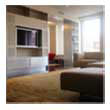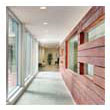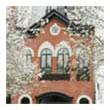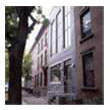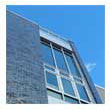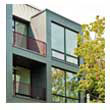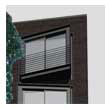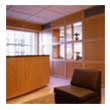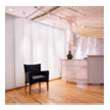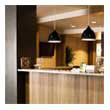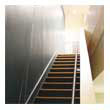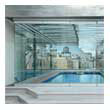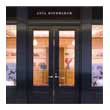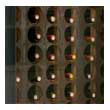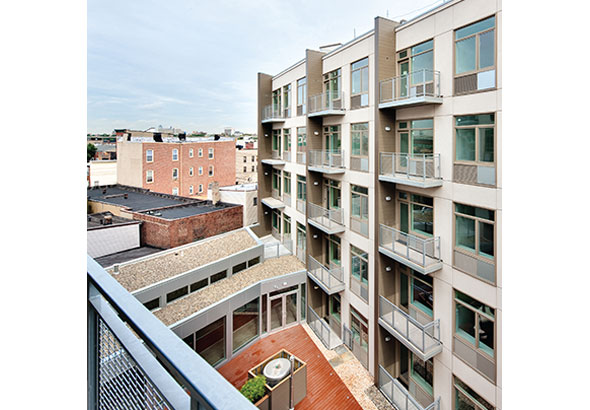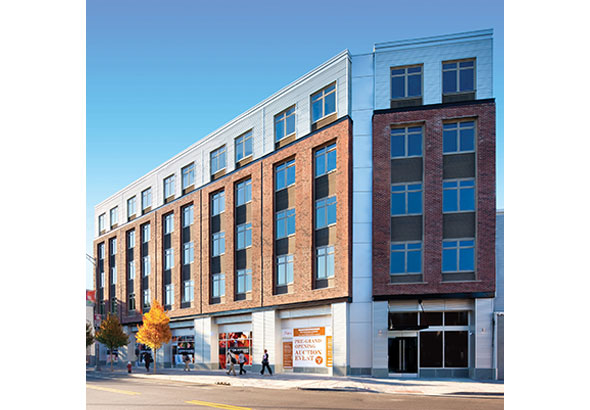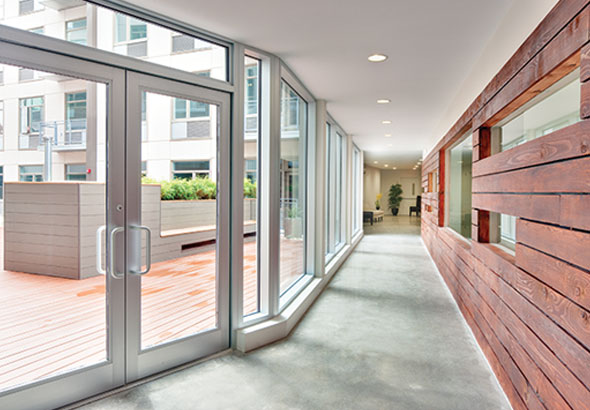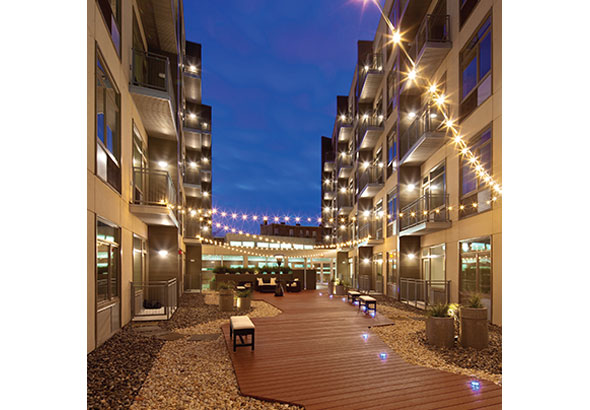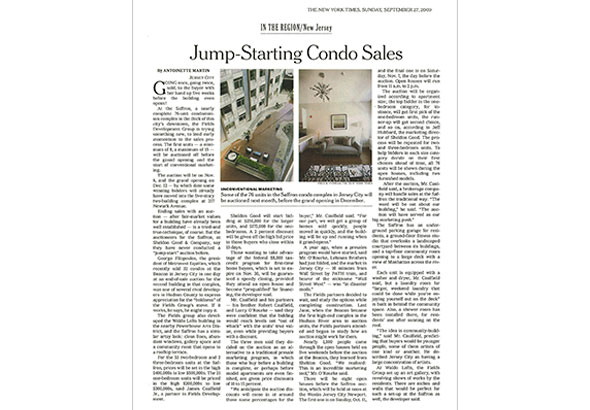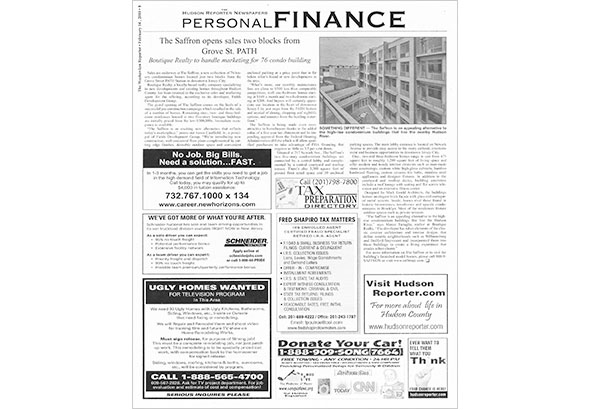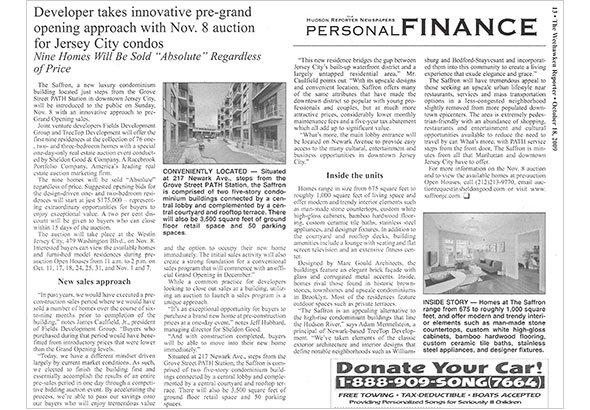Newark Ave Residences
Jersey City, New Jersey
Given an unusual site geometry and a demanding program, strict site and space planning were required to fit the mix of 76 one and two bedroom residences, a host of residential amenities, parking, and commercial space for restaurants and shops. We designed two five story residential buildings overlooking a courtyard, connected by a one story link with fitness center, meeting room, lounge, and mailroom. The facades facing the streets are clad in brick, and draw inspiration from buildings in the historic warehouse district, with large windows for the loft-like living units, and even larger window bays for the commercial space at street level. The inner facades are softer, stepping back with each unit, allowing the spacious courtyard to be filled with sunlight throughout the day. We worked closely with the builder to develop a system of prefabricated structural floor and wall panels that work with the building’s intricate geometry and facades.


